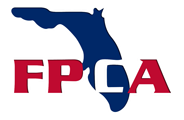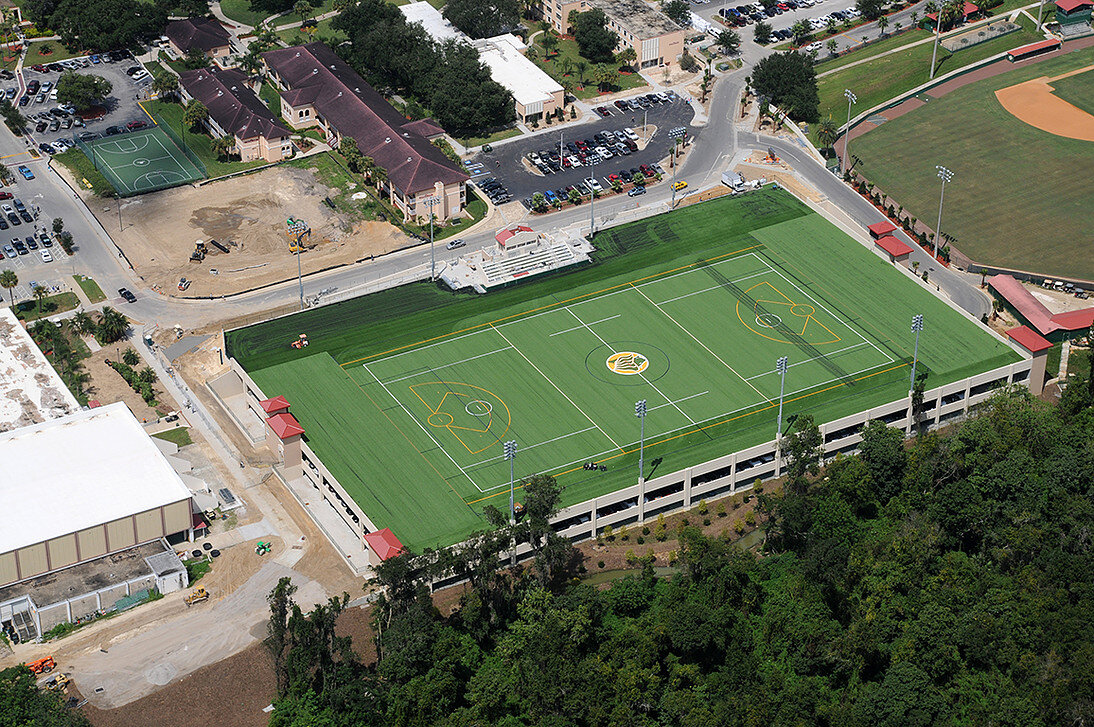Location:
St. Leo University
Saint Leo, FL
Schedule:
Project Completion Date: 2012
Cost:
Total Project Cost: $12.7 million
Square Footage: 150,000 SF
Involved Companies
Precast Concrete Producer
Coreslab Structures – Tampa
6301 N. 56th St.
Tampa, FL 33610
813-626-1141
Email Coreslab
Precast Specialty Engineer
Salmons PC
4700 East Thomas Road
Phoenix, AZ 85018
http://www.salmonspc.com
Architect
Lunz Prebor Fowler Architects
58 Lake Morton Drive
Lakeland, FL 33801
https://www.lunz.com/
Structural Engineer
Master Consulting Engineers
5523 West Cypress Street
Tampa, FL 33607
http://www.mcengineers.com
General Contractor
Creative Contractors
620 Drew Street
Clearwater, FL 33755
https://www.creativecontractors.com/
Background
Administrators at Saint Leo University in Saint Leo, Fla., faced a challenge typical to many colleges. While academic pro-grams were expanding and the student population growing, the school’s land area could not be increased to supply more parking facilities. To meet these needs, the design team appropriated a lacrosse field, extended the space by cutting into an adjacent hillside, and created a 150,000-square foot precast concrete parking structure on the site. They then restored the lacrosse field by placing it on the parking structure’s roof.
The use of precast concrete for the structure resulted from the decision to add the FIFA-rated/NCAA-regulation lacrosse field to the roof. Saint Leo is now one of only three universities in the country with a rooftop field.
The precast concrete components were cast while the site was prepared. Fabricating the precast concrete components off-site minimized site congestion, a key requirement with so much campus activity nearby.
The structural precast system features 8-foot wide by 37-inch-deep Florida bridge tees, as well as traditional prestressed double tees, exterior and interior columns, beams, vertical lite walls, shear walls, several types of spandrels, stairs with landings, slabs, and wall panels.




